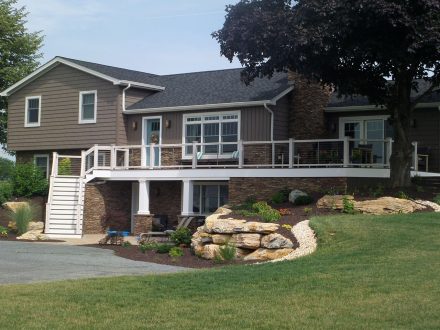717-587-8818
717-587-8818

Presented below is a total home renovation project we did in Ronks, PA during the spring of 2013. This was a complete home design and build project. The owner had ideas and pictures from Houzz that they liked. From there, we worked together to create a really neat home. The home is not as big as others in the area, but everyone who enters knows it’s special. From the custom built stairway with cable railing to the master suite and fireplace, it’s a home surrounded by unique features.
Our team took part of the existing house roof off to add a cathedral ceiling where the kitchen and living room are. In the back of the house, there is a custom deck with ledger stone and cable railings. Furthermore, we added a small addition in the back of the home for a powder room and laundry area. Our team made the existing garage into a family room and built a new garage with a finished 2nd floor rec room for the children. The client also has a salon shop, so we finished a section of the lower garage and made it into a room for her to work.
Testimonials
This involved removing our present roof entirely, building a knee-wall raising the height of the house one-foot and then building a new roof six-feet higher than the old roof. Building dormers in the roof they were able to construct five rooms, adding a new floor to our house. I was very impressed with the engineering and use of pre-fabricated beams to construct the new floor on the house. Mike Smucker led the construction with a regular crew of six skilled workers. Very dependable they always arrived on time and it was a pleasure to watch them work. The result is a beautiful home.